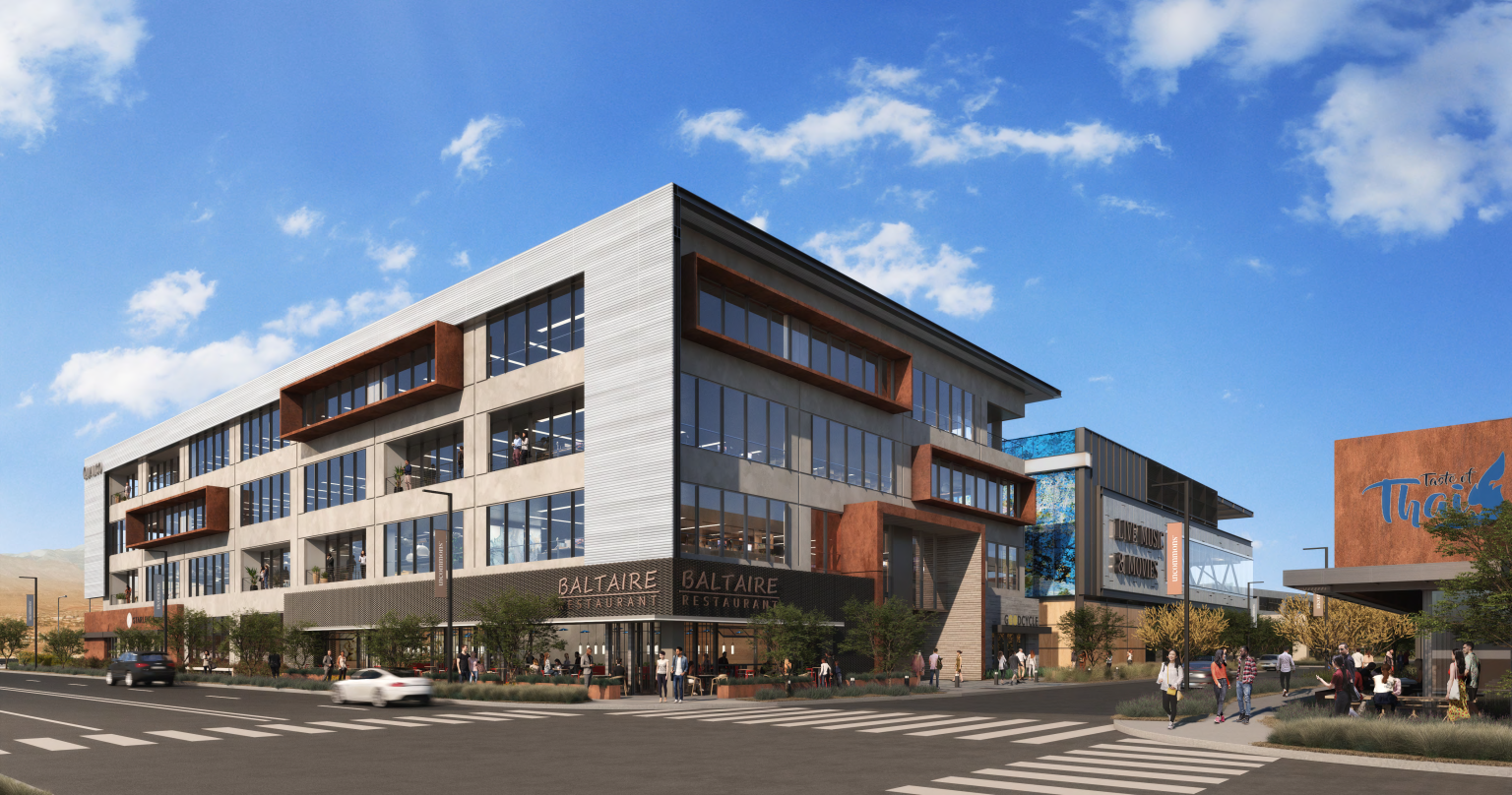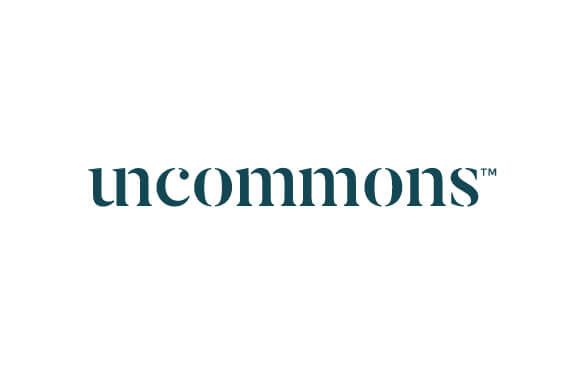As real estate developers, we are no strangers adapting to change. Whether it’s incorporating an evolving trend, adjusting material needs and costs or integrating new technology, our industry is constantly evolving. Most of these changes have been gradual, but in the wake of the first pandemic of our era, there is an urgent need for developers to change our practices – seemingly overnight.
In the early 2000s, our industry embraced the standards set by LEED™ for environmental responsibility and we developed projects with the aim to achieve certification. Since then, much of what LEED encompassed is now integrated into the modern building standards of today. Today we are learning about a new standard of responsibility, one that encompasses health and safety. It’s called the WELL Building Standard™, and we are now viewing each of our projects through a new lens to prevent the spread of COVID-19 or any other pandemic that may arise in the future.
So, what is the WELL Building Standard and how is this going to change the real estate industry? The WELL Building Standard was developed by The International WELL Building Institute™ (IWBI™), which, as noted on its website, www.wellcertified.com, is “leading the global movement to transform our buildings and communities in ways that help people thrive.”
The WELL Building Standard is described as “the premier standard for buildings, interior spaces and communities seeking to implement, validate and measure features that support and advance human health and wellness.”
This translates into action in many ways, which we are implementing now into the construction of UnCommons, our first-of-its-kind mixed-use development coming to southwest Las Vegas in early 2022. UnCommons, which is the the only development in Nevada to be built with WELL standards, will introduce the next generation of office, residential and lifestyle space. Built for longevity in an ever-changing world, these standards are comprehensive and include: building materials, common area spacing, indoor air quality, touch-free technology and UV lighting.
Building Materials – What is old is new again. In this case, materials that were first popular more than 5,000 years ago, including brass and bronze, will make a resurgence. Coming from copper and its alloys, these materials are now getting top consideration for high-touch surface areas due to their ability to kill bacteria and other microbes on contact. Look for copper door handles and cabinet pulls, antimicrobial fabrics and antiviral handrails.
China accounts for nearly 30% of all U.S. building product imports, making China the largest single supplier to the U.S. This is shifting, as supply chain challenges force U.S. developers to look for locally or regionally sourced products.
Spacing – One of the simplest changes in future development is increased spacing within your office. With a request of your architect or furniture vendor, you can increase spacing between desks and plan physical barriers. However, integrating adequate spacing into infrastructure of the project is not so simple. Can you imagine someone sneezing in an elevator today? Stairwells will no longer be dark soulless spines of a building, but potentially a safer route to your office. This may actually compromise demand for the more expensive upper floors in high-rise buildings. Building lobbies will have isolated furniture, feeling more like airport furniture and look for more meetings held outside where the weather permits.
Indoor Air Quality (IAQ) – During my commercial real estate career, I found there were two main complaints from tenants: parking and HVAC (also known as heating, ventilation and air conditioning). The HVAC complaints were typically zoning issues of too hot or too cold, basic maintenance, or repair and/or replace, but now the stakes are much higher. Today, HVAC systems perform a crucial role in keeping essential businesses like grocery stores and hospitals open and safe. While we know that viruses can be spread through physical contact, coughs, sneezes and even breath, they can also travel through a recirculating HVAC system. In fact, you could have a completely healthy company and unknowingly be sharing air with a careless neighbor from another floor the whole time.
New HVAC systems and High Efficiency Particulate Air (HEPA) filters offer “fresh air” ventilation, the ability to disable recirculation and increase air change rates to minimize the risk of moisture, which could contain the virus and settle on internal surfaces, as well as help with dust management. Indoor air quality in employment centers will need to become near hospital grade to maintain the well-being of employees and reduce air pollutants that increase the risk of virus spread.
Touch-Free Technology – The trend that rightly started in restrooms, touch-free technology is next on developers’ mission-critical lists as tenants and visitors expect nothing less today. Smart phone apps, voice, facial or optical recognition will all become more prevalent. Calling elevators using a foot button or using technology like Amazon’s Alexa, for example, could remove the need for physically pushing a button or touching a surface altogether. With your phone still in your briefcase, using Bluetooth, your front door could know it’s you and allow access with a wave of your hand over a sensor.
UV Lighting – Borrowing best practices from hospitals, some buildings are utilizing UV lighting to disinfect offices at night or meeting rooms in between uses. Scientists have known for decades that broad-spectrum, germicidal UV light has the capacity to kill microbes. Hospitals and laboratories often use UV light to sterilize tools and other equipment. There are overhead fixtures and even robots being designed that would roam the halls at night disinfecting offices with UV light.
I often wonder how actions and routines will boomerang back when the virus fades and a vaccine is available. Although I think social distancing guidelines may relax, an employee deserves to be and feel safe at work. Safety is never out of style and you should anticipate a transformational drift to a safer, healthier work environment.
Tom van Betten is the vice president of strategic partnerships at Matter Real Estate Group, the developer behind www.uncommons.com.

