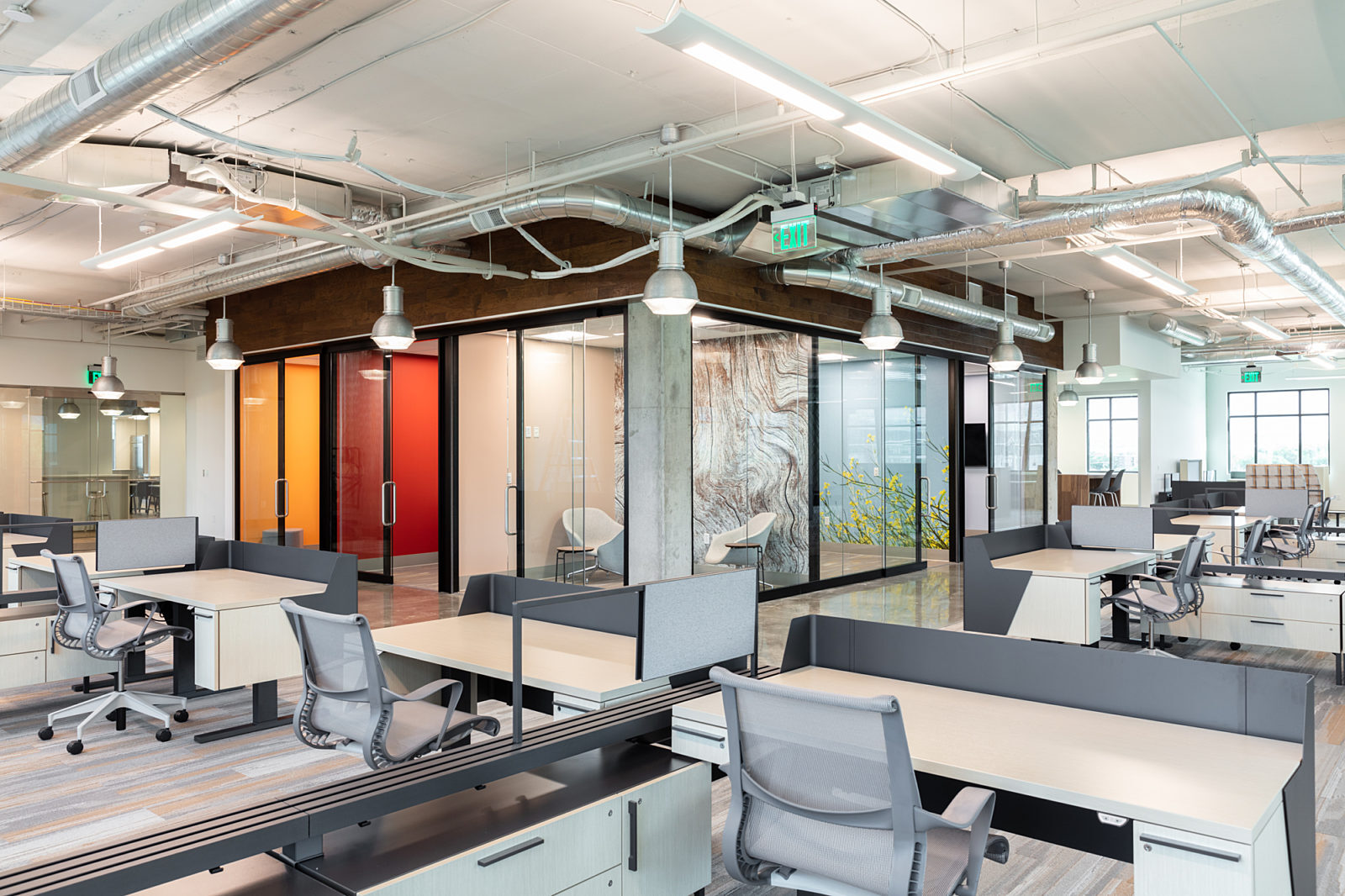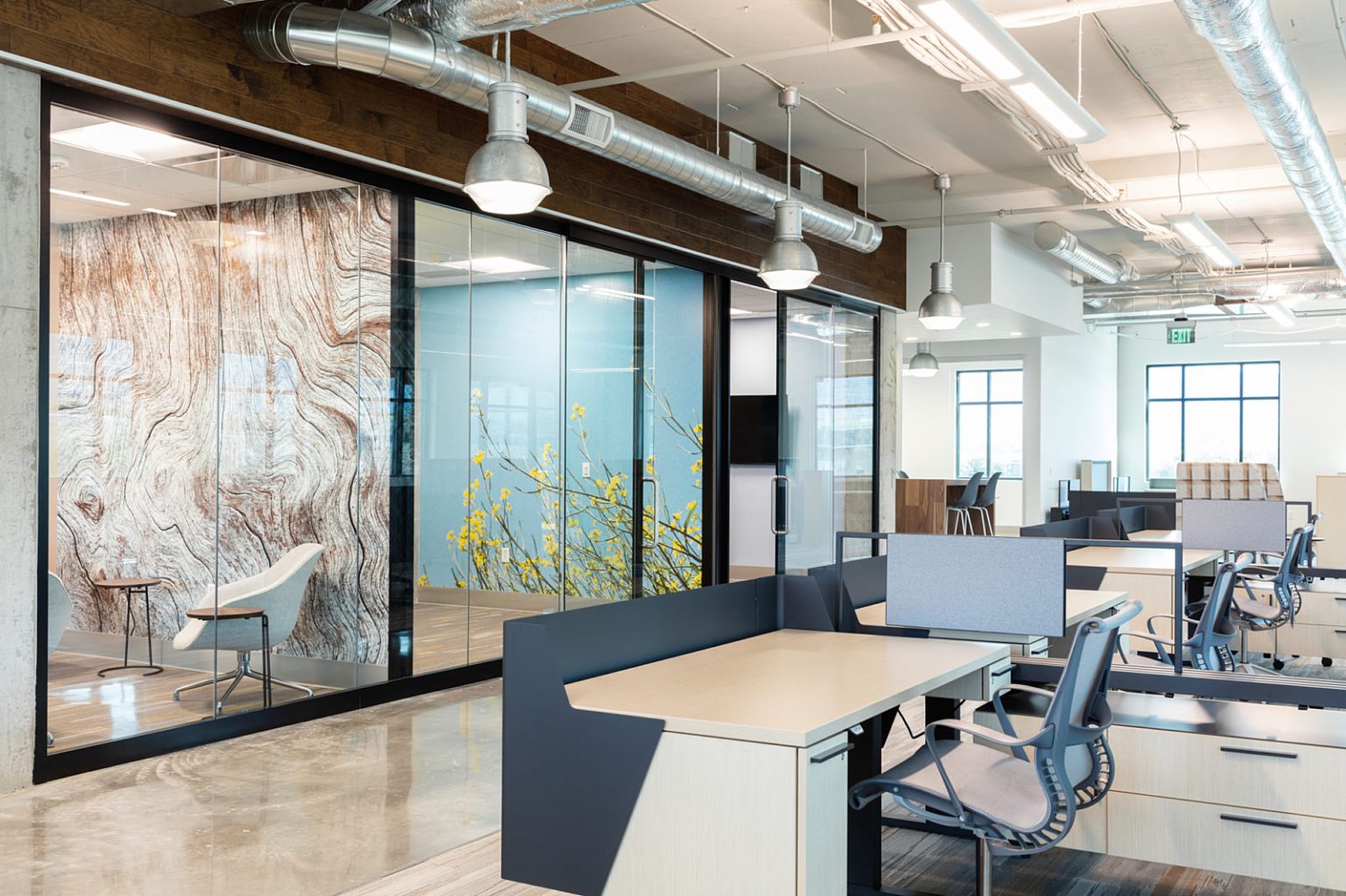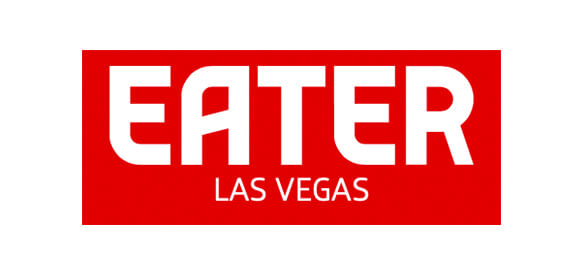Month: October 2020
UnCommons will introduce Las Vegas’ first neighborhood Urth Caffé in 2022
Reimagining the “Bullpen” at the Office
Everyone seems to know the slang term “bullpen” at the office – a buzzing place without walls, only cubicles – more generously known as “workstations.” Many workers in the Baby Boomer or Gen X generations started in the bullpen, just out of college, where hard work was recognized and eventually may have led to a quiet sanctuary: the private office.
Bullpens became popular after World War II when many office workers were employed to type documents prior to any mainframe computers becoming standard equipment in the field. By the 1960s, information management was becoming a big business, keeping right up with manufacturing. This work did not require privacy and, thus, the open floor plan was born.
In 1968, Herman Miller’s Research Director, Robert Probst, unveiled Action Office, the world’s first open-plan modular system of panels and attaching components, later to be known as the cubicle. Unknown to most, Bob’s vision (along with Miller’s design director, George Nelson) was to create a system that promoted collaboration, flexibility and adjustability to allow workers to modify their workstations to best support their tasks. The timing was right, as mainframe computers become personal (desktop) computers, the cubical and bullpen was an effective way to optimize office space.
Fast forward more than 50 years, and not much has had a comparable impact to the way work is done, until now. One silver lining of the COVID-19 pandemic is that it has forced corporations and the design community to reimagine what has come of the modern Open Office Bullpen since Probst’s invention. Some believe that the pendulum had swung too far. From Bob’s original vision for Action Office, to seas of sameness with cubicles, and now the most recent trend of “Benching” (think desks in a row with no wall separation), the novel requirement for social distancing will be the biggest impact on space utilization, thereby spurring the most drastic changes in design.
This urgency of redesign was fueled by some staggering research findings. In a case study in South Korea, 43% of workers on a call center floor tested positive from COVID-19 after the Seoul Metropolitan Government was notified of a single positive case there. Research from MIT published in Spring 2020 shows a sneeze can blast potentially infectious droplets as far as 27 feet – well beyond current social distancing guidelines. The priority in a bullpen is no longer efficiently using space, but keeping employees healthy and safe.

Some companies are adapting to this not by changing their layout, but by staggering their work force. For instance, some employees might come in Mondays, Wednesdays and Fridays, and others on Tuesdays and Thursdays. With this model, the bullpen is only at 50% occupancy at any given time, providing the recommended physical distancing. Of course, this is in tandem with increased cleaning protocol, better air filtration, touch-free technology, one-way traffic in hallways and the ubiquitous face mask when not at a desk.
In addition to these fixes and short-term modifications, we are seeing the emergence of other trends, including:
- Accommodating teams has become a challenge, leading to the evolution of “Zoom rooms” where a portion of the team is included virtually, and some physically in the space.
- As companies have a knee-jerk reaction to raise workstation panel heights to protect from coughs and sneezes, collaboration and human interaction decreases.
- Forward-thinking companies are starting to see the office as more of a destination for collaboration and less of a “heads down” privacy space with seas of workstations.
- The “me” space is getting more private with less density, and fewer neighboring colleagues. The “we” space is moving to be virtual, outside, or in physically distanced conference rooms with augmented air filtration.
- Zones within the office floor plate are starting to develop – what in the past might have been a “quiet zone” versus a “chat zone,” there are now additional areas such as a “safe zone” and “social zone” to accommodate different levels of comfort.
50 years after the bullpen was invented, we find ourselves again searching for inspiration from Bob Probst. In a COVID-19 world, workers are craving human-centered design, flexibility and choice. Matter, together with leaders in the space like Herman Miller and Henriksen Butler, will continue to anticipate the needs of our communities and build our projects to suit.
Tom van Betten is vice president of strategic relationships at Matter Real Estate Group, the developer behind UnCommons. Heather Bressler is the principal and market president for Las Vegas at Henriksen Butler.
Urth Caffe Plots a Second Las Vegas in the Southwest at UnCommons Near Ikea
UnCommons Welcomes Community Engagement Lead to Foster Culture of Community
Amalie Zinsser Brings Professional Enrichment Expertise from WeWork to New Mixed-Use Development
LAS VEGAS (October 1, 2020) – UnCommons, Matter Real Estate Group’s much-anticipated mixed-use development at Interstate 215 and Durango Drive in southwest Las Vegas, has announced the addition of Amalie Zinsser as community engagement lead. With several years of experience in professional enrichment, Zinsser will be responsible for developing a culture that instills a sense of belonging and fosters genuine human connection for the mixed-use community, which is scheduled for opening in early 2022.
“Amalie’s role at UnCommons is vital, as this project has been intentionally designed to fulfill the modern workforce’s desire for a human-centered workplace that enhances their lives through rich amenities, open space and connectivity,” said Matter Real Estate Group Partner Jim Stuart. “Amalie will help shape UnCommons as a collaborative hub for our community. We are incredibly lucky to have her on board to guide all of us to a better place and to amplify the experience at UnCommons.”
Bringing the skills she honed while serving as people and portfolio operations director at WeWork for five years, Zinsser will foster the UnCommons ethos of community and connection through innovative tenant and resident programs, collaborative events, thought-provoking panels and more. With Zinsser as the catalyst, these pieces will come together to offer an elevated experience that enables people, teams and businesses to operate in harmony with each other, accelerating performance and growth.
“Where we live and work matters for our own sense of self and wellbeing,” said Zinsser. “The desire to belong and connect with others is a basic human instinct, and I look forward to helping develop the UnCommons community into one that is ripe with genuine connections and where everyone feels welcome, valued and involved.”
Some of the innovative programs that are being planned by Zinsser include the Sunrise Series, a regular morning event open to the public that will help energize, inspire and set intentions for the week through yoga, meditation and movement instruction; and the UnCommon Ideas Series, which will bring visiting speakers across all disciplines to explore progressive topics.
UnCommons will reimagine the workplace experience with market-leading design and technology; floor-to-ceiling windows that welcome daylight and views of the natural Las Vegas surroundings; breakout spaces for individual work or small group collaboration; a conference center that can be used to host small meetings and workshops; and more. Bringing together multiple fitness studios, open-air common areas, contemporary residential units, a luxury movie theater and a mélange of food and beverage options, the campus will set the foundation for a thriving, inspiring workplace.
The highly anticipated mixed-use campus will bring to life Platform One, Las Vegas’ first neighborhood food hall; trendsetting restaurants and cafes that follow the good food movement; and nearly 1,000 apartment residences in a walkable, micro community. Future phases will bring UnCommons to more than 500,000 square feet of modern office space, built with distinctive architectural features and the latest in safety innovations.
More information about UnCommons is available on the website at www.UnCommons.com, on Facebook at @UnCommonsLasVegas and on Instagram at @UnCommons.LV.
###
About UnCommons
UnCommons, a first-of-its kind mixed-use development in southwest Las Vegas, is now under construction with a first phase opening planned for early 2022. The $400 million project is designed to fulfill the modern workforce’s desire for a workplace that enhances their lives through rich amenities, open space and connectivity. The stylized urban campus will be comprised of more than 500,000 square feet of modern office space with market-leading design and technology, more than 830 residential units, a venue that blends music and movies, a beer garden, trendsetting restaurants and cafes that follow the good food movement, health and fitness studios, a multi-purpose conference center, a pedestrian trail, public art and Platform One, a food hall showcasing the best of the local food scene. The development will be the first of its kind in Nevada to be built by the standards for WELL™ Certification, which are the highest third-party endorsement of a building’s performance and protection of employee health. UnCommons is also pursuing certification by Green Globes®, a nationally recognized green rating assessment, guidance and certification program. More information is available on the website at www.UnCommons.com, on Facebook at @UnCommonsLasVegas, Instagram at @UnCommons.LV and Twitter at @UnCommonsLV.
About Matter Real Estate Group
Matter Real Estate Group is a real estate development company created to elevate the everyday human experience, enabling people, businesses and communities to thrive. The company is led by three partners, Jim Stuart, Matt Root and Kevin Burke, each with more than 20+ years of experience in the development of place making projects combining design, construction and operating strategy all under one roof. The team behind Matter strongly believes that development can be a curated experience designed around business needs while at the same time focusing on flexibility, purpose and inclusiveness. Headquartered in San Diego, Matter focuses on developing within the Western U.S. with projects in planning or under construction in major cities including Austin, Las Vegas, Los Angeles and Phoenix. More information is available on the website at www.MatterRealEstate.com, on Facebook at @MatterRealEstateGroup, Instagram at @MatterRealEstateGroup and LinkedIn at Matter Real Estate Group.
Medda Contacts:
Stephanie Wilson/Lauren Painter, UnCommons@WickedCreative.com, 702.868.4545




